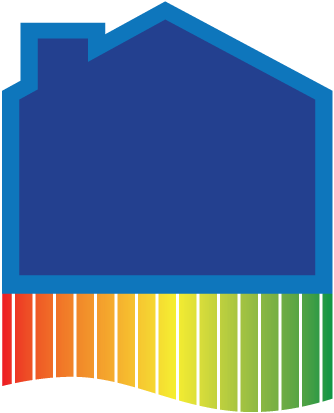New Home In Harrah Harrah Pointe
Harrah Pointe
10140 Pennington Street
Home Priced at $250,990 $244,950
Sq. Ft.
Beds
Baths
Garage
New Home Consultant

Hours
Please call for more information!Harrah School District
Elementary: Harrah Elementary Schools
Middle School: Harrah Middle School
High School: Harrah High School

















