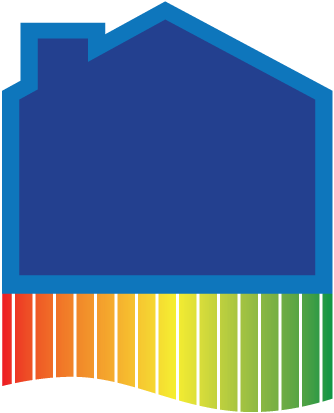New Home In Newcastle Lake View
Lake View
2033 Brush Creek Way
Home Priced at $281,270 $262,768
Sq. Ft.
Beds
Baths
Garage
New Home Consultant

Hours
Sun. & Thurs. 1 p.m. - 5 p.m.Wed., Fri., Sat. 10 a.m. - 5 p.m.
Mon. & Tues. Appointment Only
Newcastle School District
Elementary: Newcastle Elementary
Middle School: Newcastle Middle
High School: Newcastle High School


















